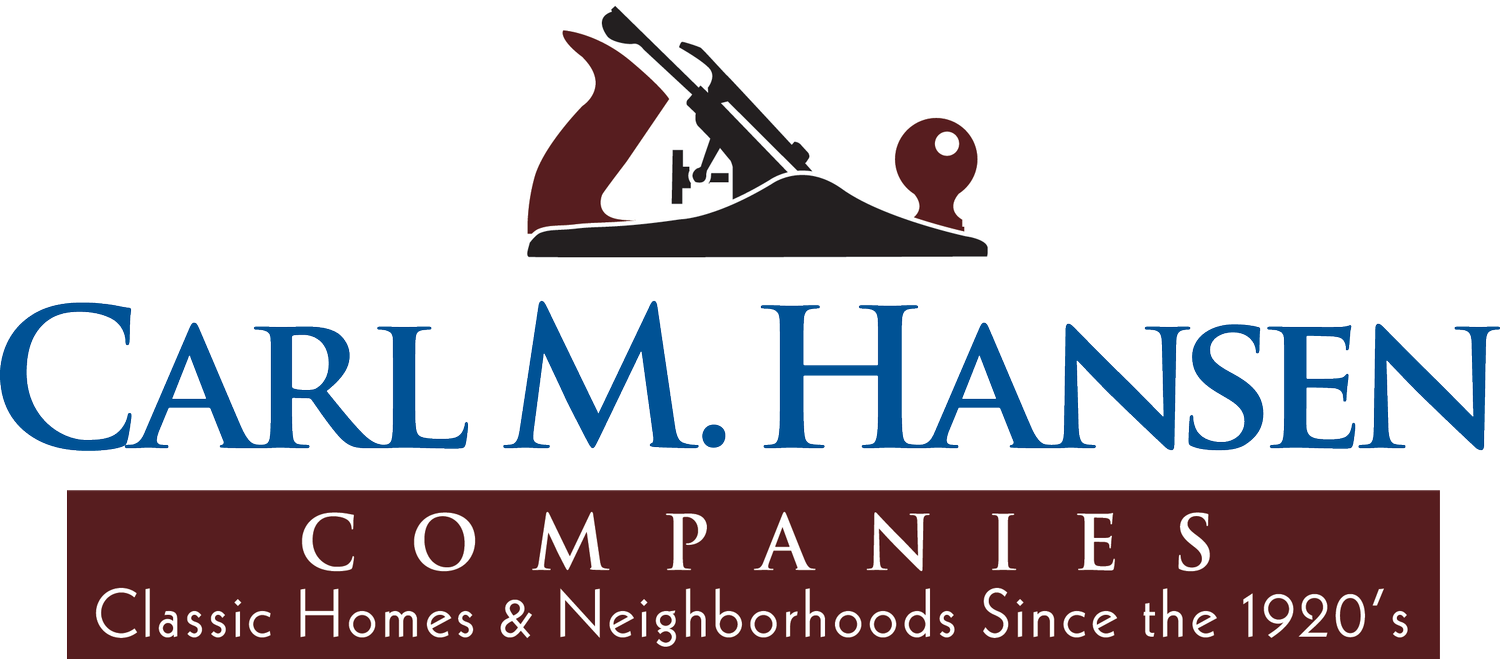Our 2013 Model Home
This home is SOLD
Our 2013 model in West Ridge Farm in Edina, MN on the premier lot 73 with unobstructed West views and an ample yard for playing and entertaining. This home was designed by Mike Sharratt and interior by Martha O’Hara Interiors. Combined with the exceptional quality and workmanship of Carl M. Hansen, this home will delight the home aficionado of discerning taste!
This home will have the casual elegance desired by today’s busy families requiring sophisticated yet functional space.
Sweeping roof lines, grand peaks, and a great setting, separate this Mike Sharratt designed home from the rest. Decked out in locally-sourced Minnesota stone and copper accents, it promises equally thoughtful finishes inside.
Photo by John Magnoski
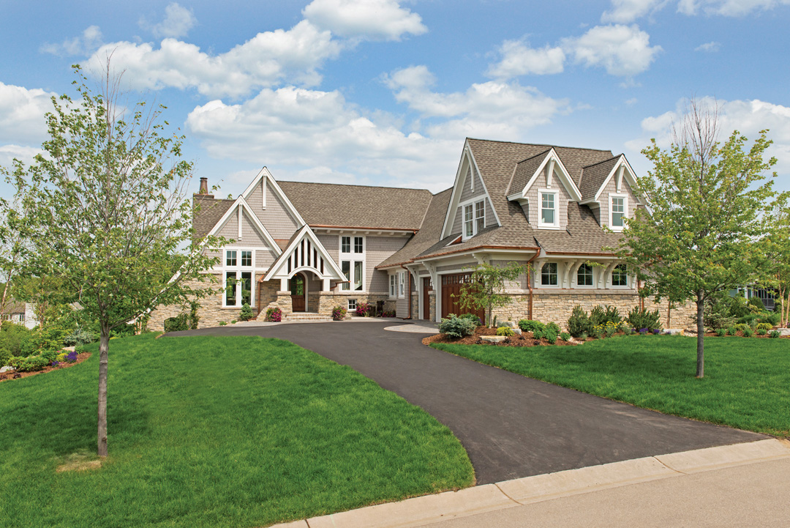
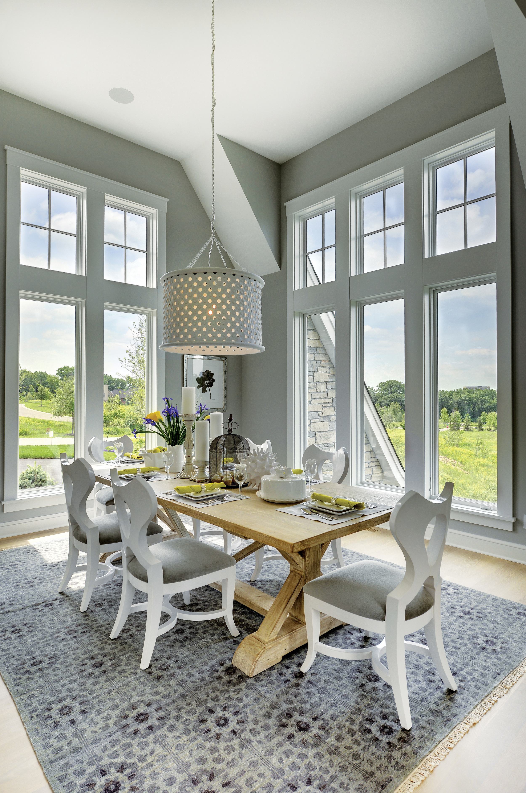
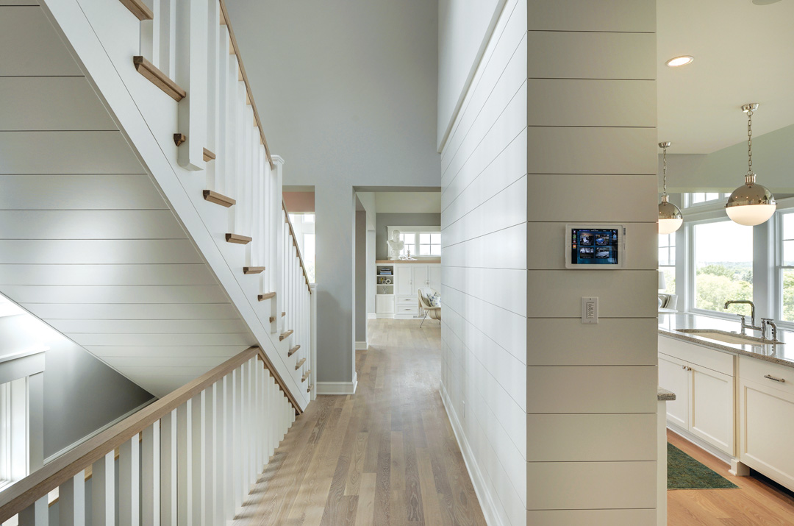
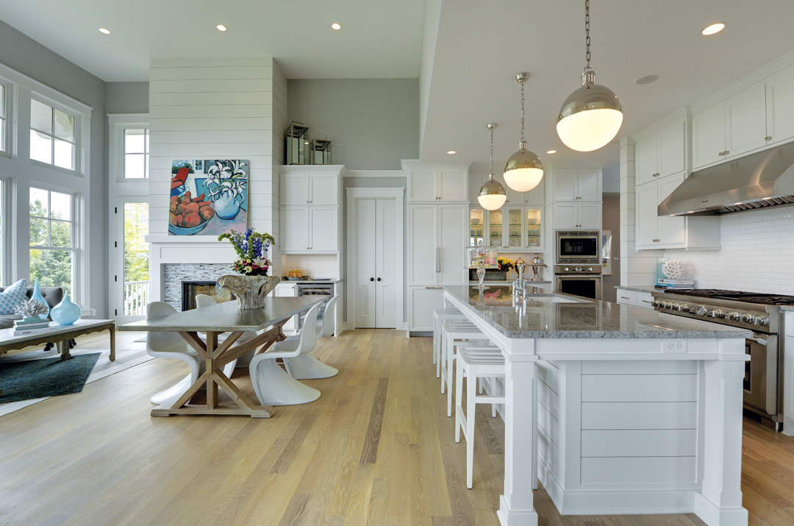
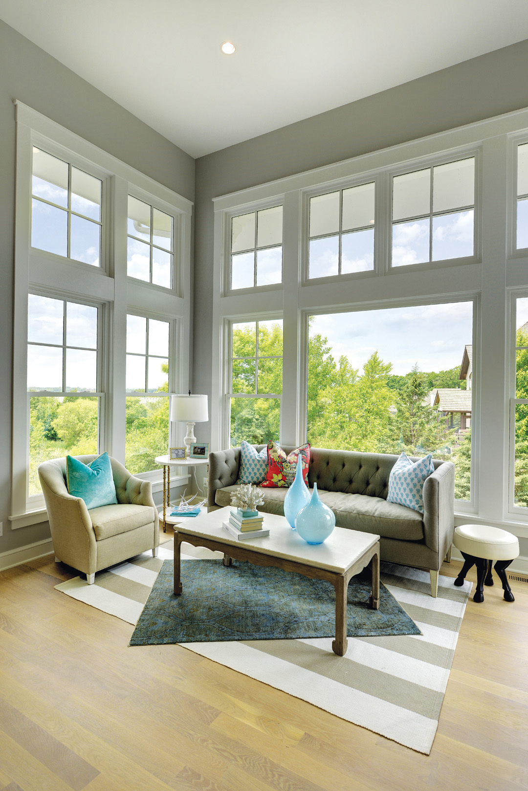
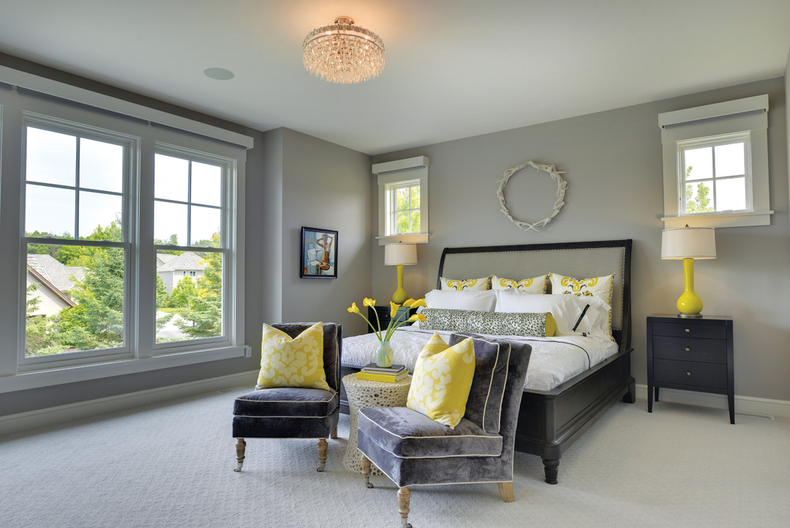
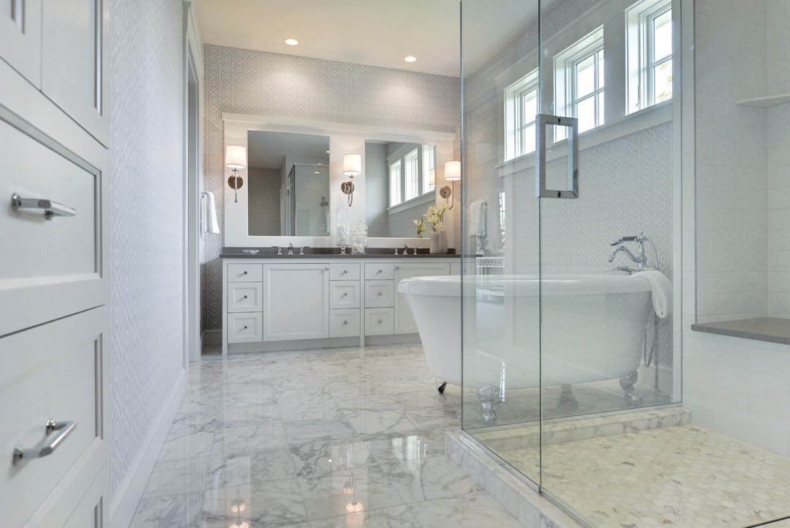
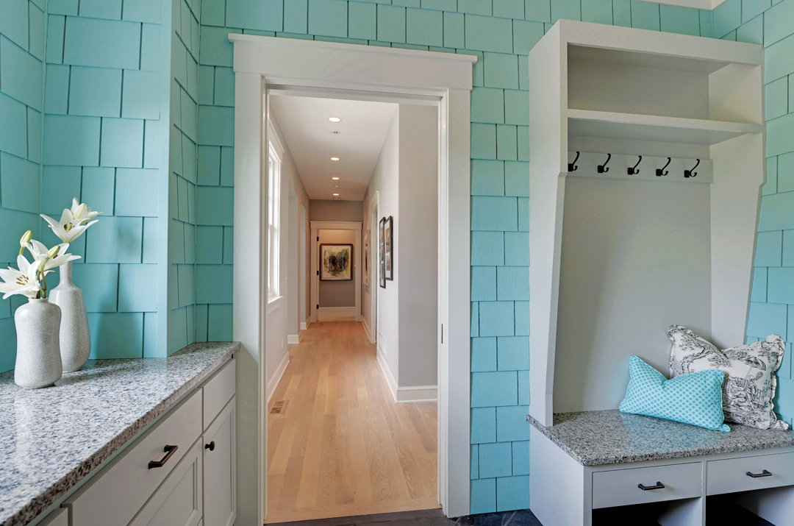
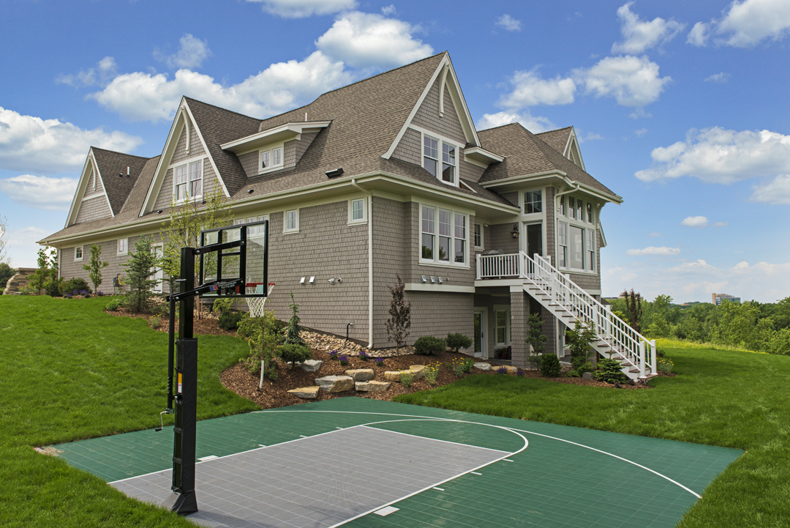
Two Art of Home Television Shows Featuring our 2013 Model Home are below.
The Foyer features deep and exciting architectural views. The Great Room, Hearth Room and master bedroom offer striking sunset views. Beamed ceilings highlight the entertaining area. Professionally outfitted kitchen, in-kitchen dining, and large pantry. Great layout for entertaining and living. With a main floor master bedroom this home fools you into thinking its a vaulted ceilinged rambler, but gently opens to a stairway with 3 additional upper level bedrooms and 2 baths.
This 6050 square foot home includes 5 bedrooms and 5 bathrooms. Lower level offers a billiards room, media center, tons of storage and an exercise room.
